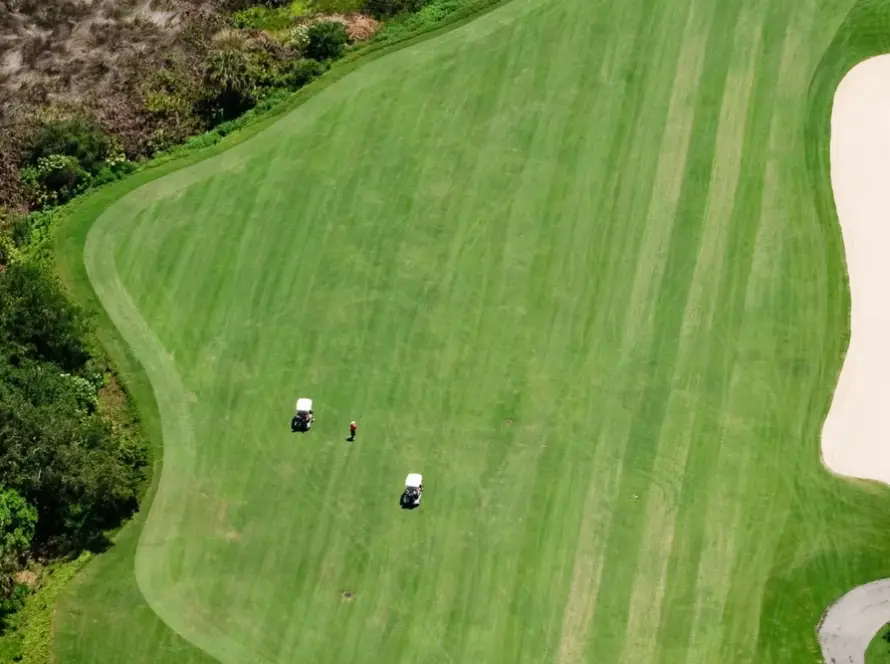Planning a golf course involves careful consideration of land, infrastructure, and support facilities. Here’s a quick overview of what goes into building a functional and enjoyable course:
Land Area & Layout
Size: Golf courses typically span 50–60 hectares (approx. 125–150 acres), though sizes can range from 35 to 80 hectares.
Holes: Common formats include 9, 18, or 27 holes.
Course Components:
Tees & Greens: Flat, closely mowed areas; each makes up 1–2% of the course area.
Fairways: Playable zones between tee and green, up to 400 meters long, covering 10–15 hectares of land.
Unmanaged Areas: Over half the course includes natural or lightly maintained areas between fairways.
Infrastructure Essentials
Clubhouse: Ranges from basic (toilets, office, snack bar) to full-scale country clubs or hotels.
Service Buildings: Includes starter huts, halfway houses, and restrooms on course.
Maintenance Facility:
Typical size: 25m x 10m
Includes adjacent hardstand area for equipment and storage.
Access & Amenities
Pathways & Roads: Internal roads and paths are essential for access to the clubhouse, course, and maintenance areas.
Cart Paths: Required in larger or championship-level courses.
Parking: Varies based on the course size and visitor capacity.
Water & Irrigation
Irrigation System: Every course requires efficient watering supported by:
Water source
Pump house
Optional winter storage reservoir for sustainability


